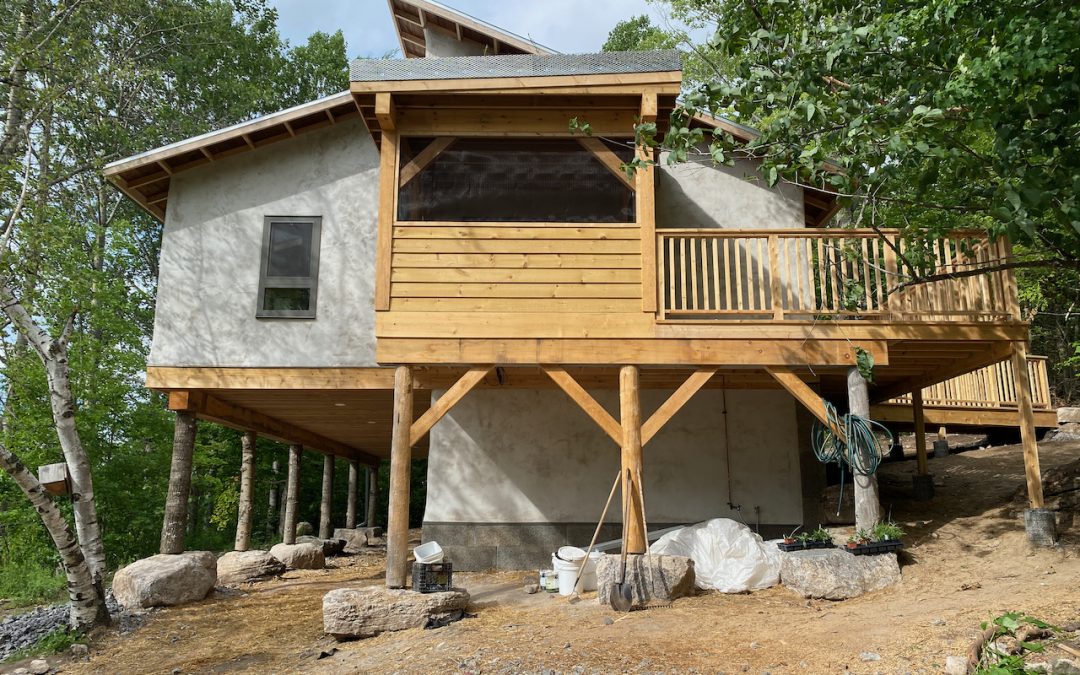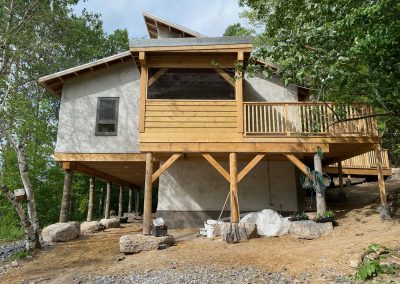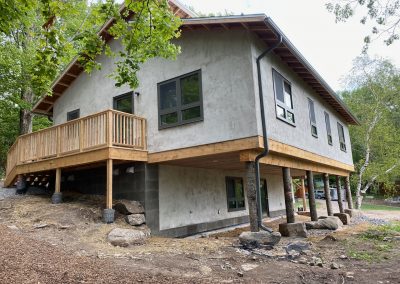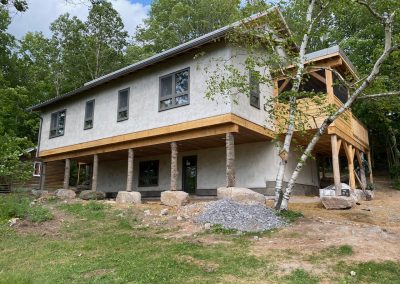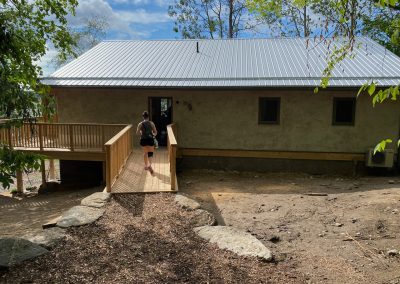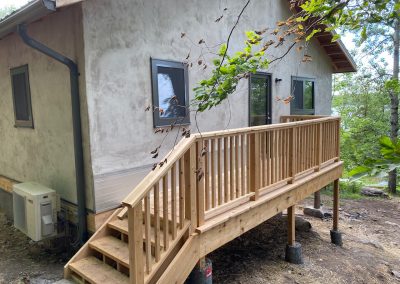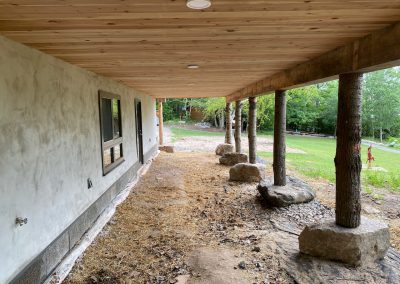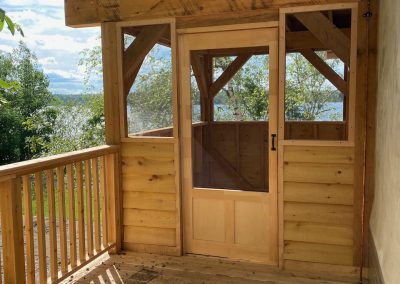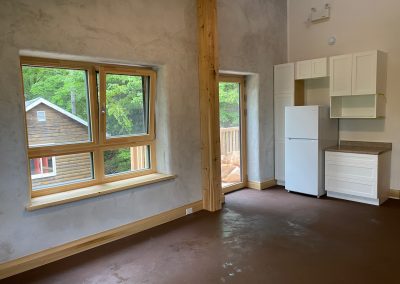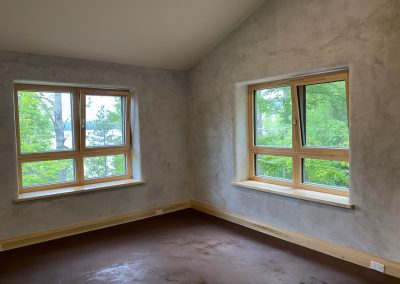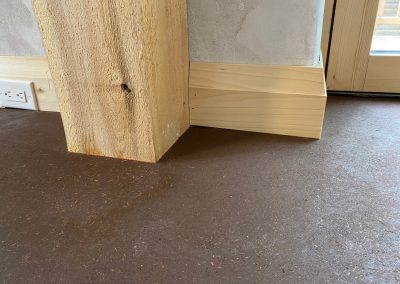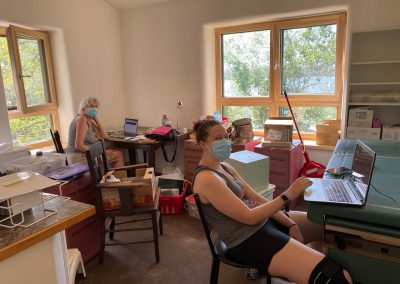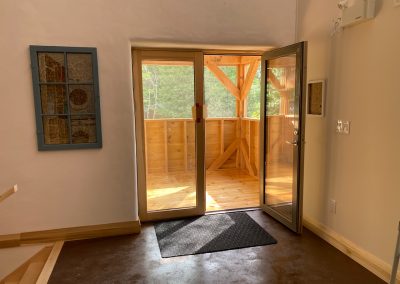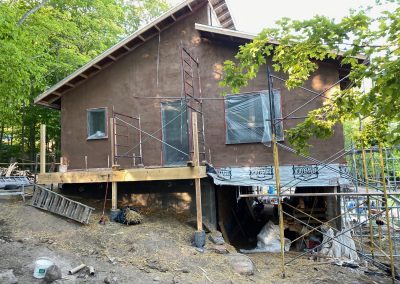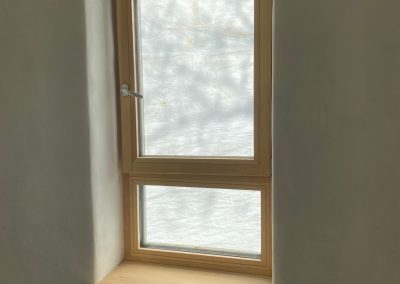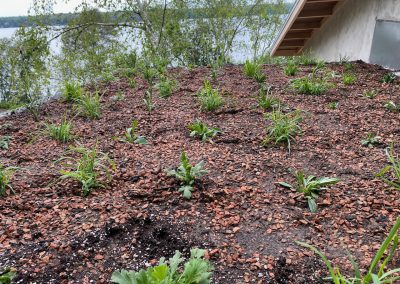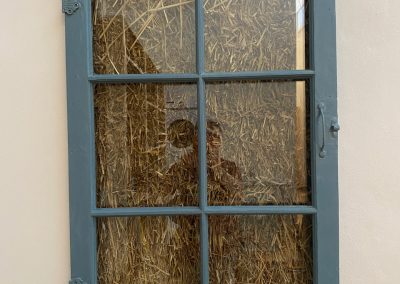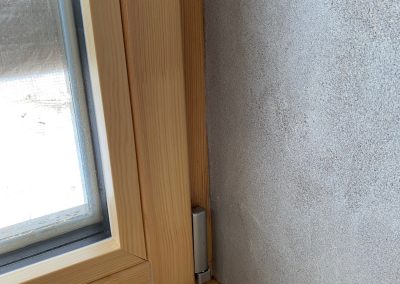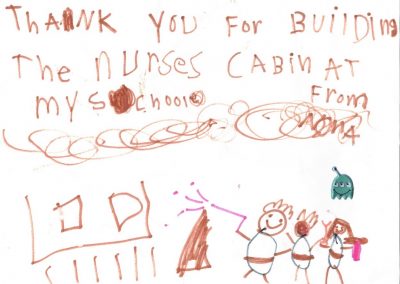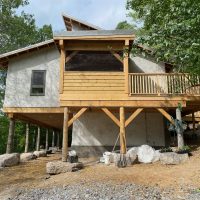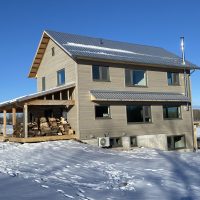To celebrate its 100th anniversary, Camp Kawartha teamed up with Straworks to build its dream Health Centre. Camp Kawartha took on a multi-year fundraising campaign that the Rotary Club of Peterborough kicked off with a $100,000.00 donation. Straworks designed and estimated the 1380 sq. ft. straw bale Health Centre on a 782 sq. ft. walk-out basement, and began construction in the fall of 2020…The lockdowns, price hikes, material shortages and winter building in general made it a challenge. The phrase “We’re in this together” got both organizations through it. We even recruited camp staff in the final days of construction to help build the green roof. We finished the Health Centre with 3 days to spare. The nurses told us later they couldn’t have survived covid that summer without it.
Through it all, Camp Kawartha and Straworks never lost sight of their guiding principles and refused to resort to the more available, faster, and cheaper ways of conventional construction. The list of features is long, making it one of the most sustainable, high-performing, buildings in Canada. All’s well that ends well, and we hope to partner with Camp Kawartha on future projects.
Sustainable Features
- RUBBLE TRENCH FOUNDATION
- NEXCEM BASEMENT WALLS
- EARTHEN FLOOR
- GLAVEL AND PORAVER
- LOCAL WOOD
- STRAW BALE WALLS
- DENSE PACK CELLULOSE
- HEMP INSULATION
- NATURAL PLASTER
- NON-TOXIC PAINTS & FINISHES
- TRIPLE PANE WINDOWS & DOORS
- FOAM FREE PROJECT
- HIGH EFFICIENCY AIR-SOURCE HEAT PUMP
- GREEN ROOF



