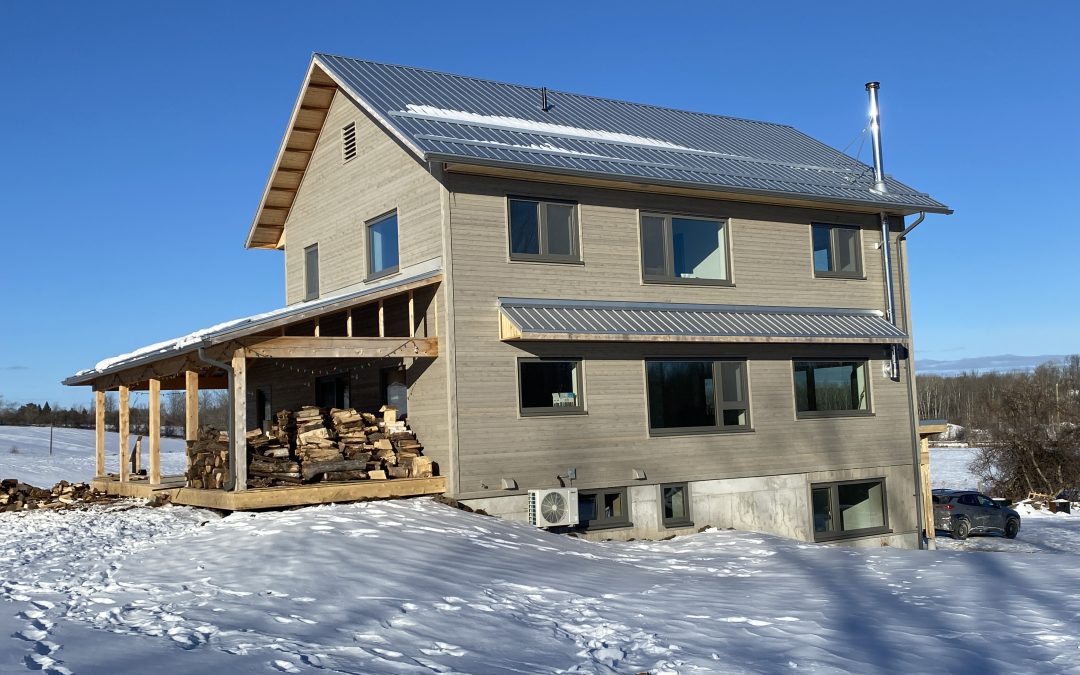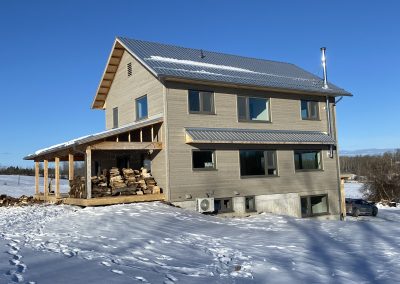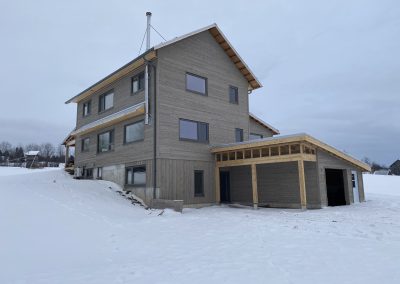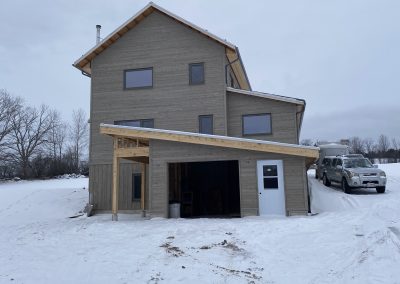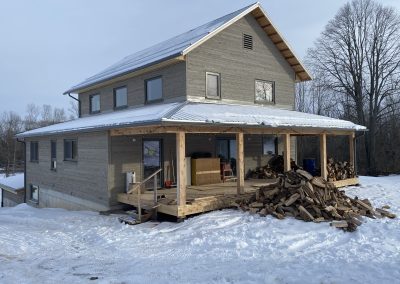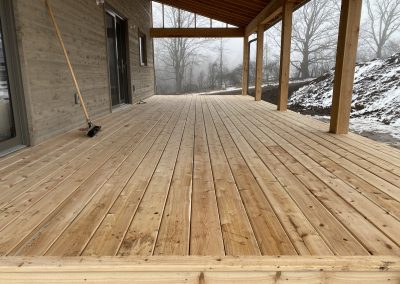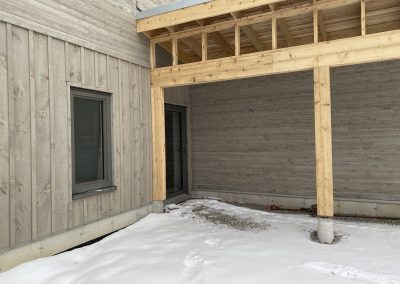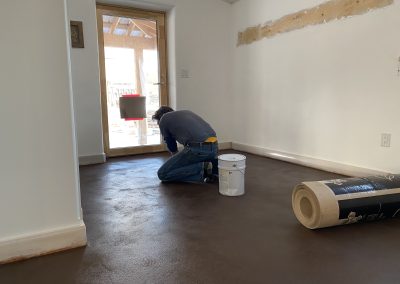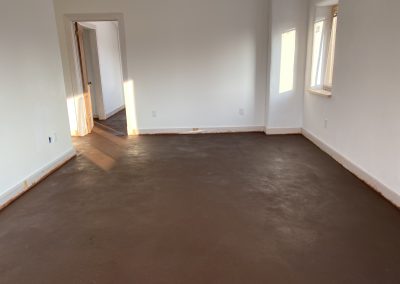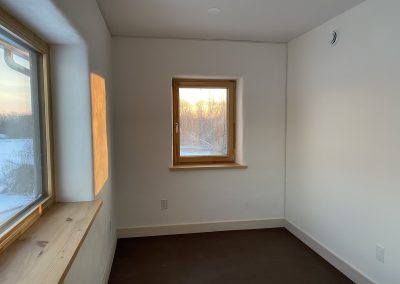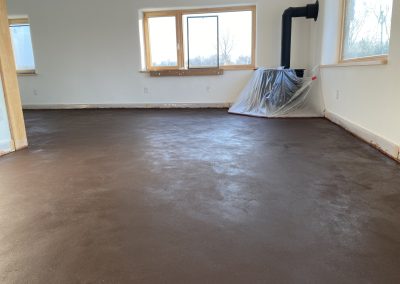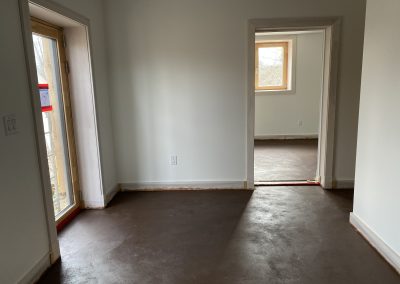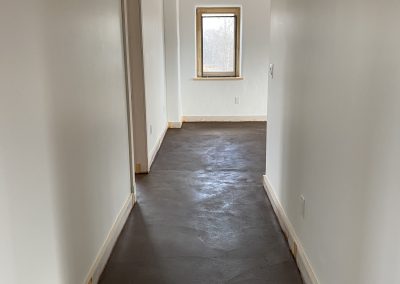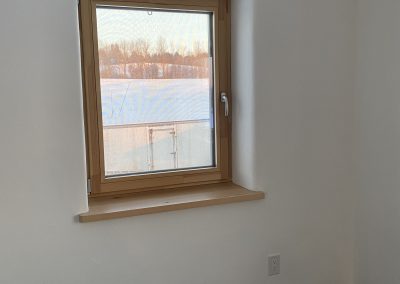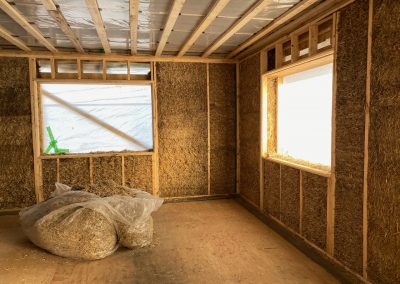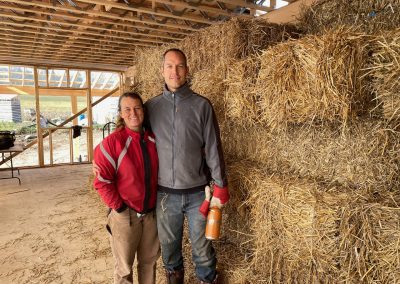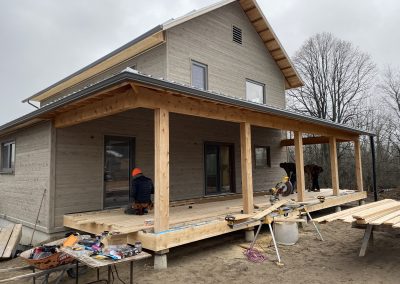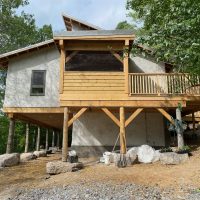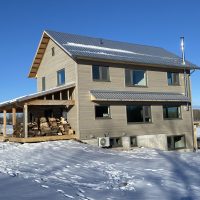STRAW BALE FARMHOUSE, Douro, ON. Here we are in August 2022 on day 1 of this dream project:
🔆 11 min. from home in Peterborough
🔆 Dream team!
🔆 Wonderful clients!
🔆 It’s BIG! 4032 sq.ft. plus a garage & wrap around porch, so we’ll be at it for a while 😊
🔆 Straworks Designed & Estimated
🔆 Passive Solar Modelling by ZON
🔆 Structural Design by Building Alt.
🔆 LOW CARBON material emissions
🔆 LOW CARBON operating emissions >> the heating system is the Sun, electric in-floor radiant heat powered by Peterborough’s relatively clean grid & an auxiliary wood stove for worst case Ontario days.
🔆 SUPER insulation with NATURAL MATERIALS
🔆 2171 sq.ft of Straw Bale Walls
🔆 5426 cu.ft of Cellulose Insulation 🔆 3600 sq.ft. of Earthen Floors
🔆 33 cu.yd of Glavel Insulation
🔆 564 sq.ft. of VETTA windows & doors
Can you tell we’re excited? Follow us on social media to watch this project take shape step-by-step.
Sustainable Features
- EARTHEN FLOOR
- GLAVEL SUB-SLAB INSULATION
- LOCAL WOOD
- STRAW BALE WALLS
- DENSE PACK CELLULOSE WALLS
- NATURAL PLASTER
- NON-TOXIC PAINTS & FINISHES
- TRIPLE PANE WINDOWS & DOORS
- FOAM FREE PROJECT
- HIGH EFFICIENCY ELECTRIC BOILER
- PASSIVE SOLAR



