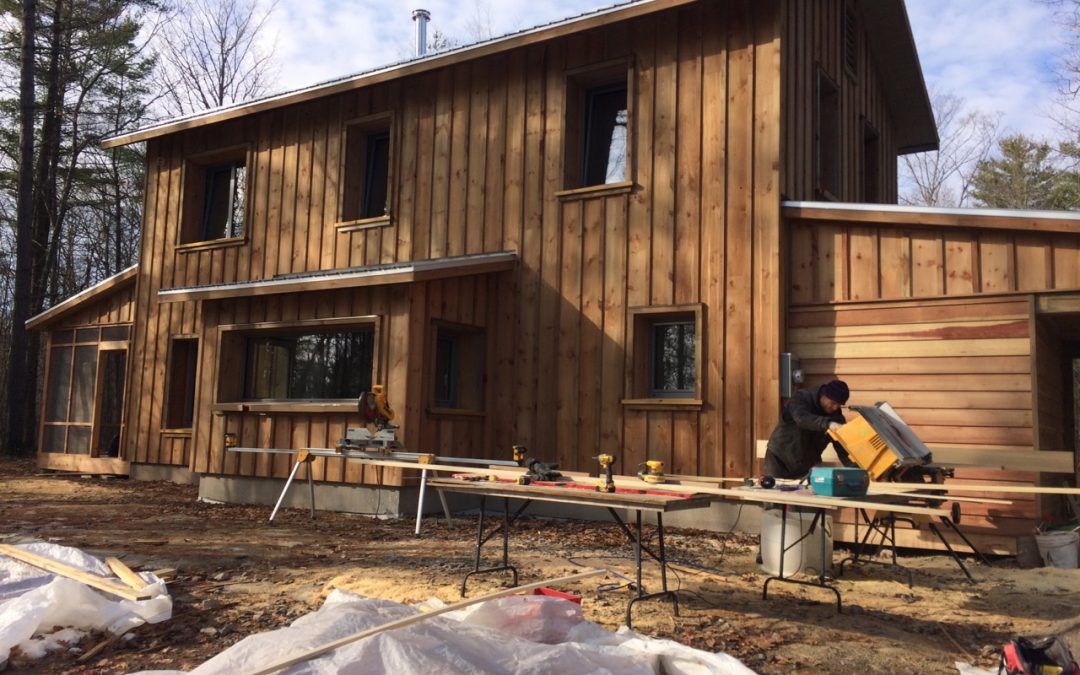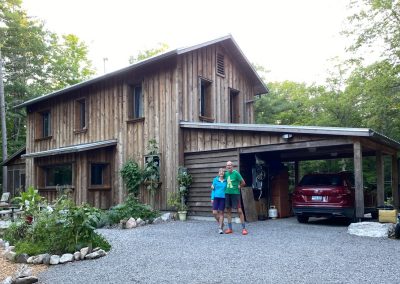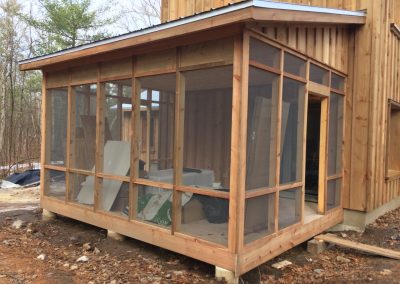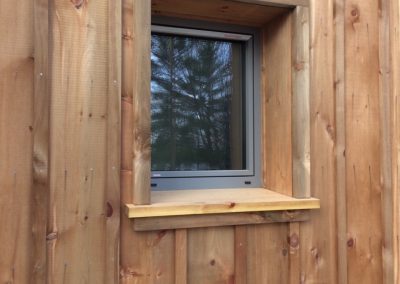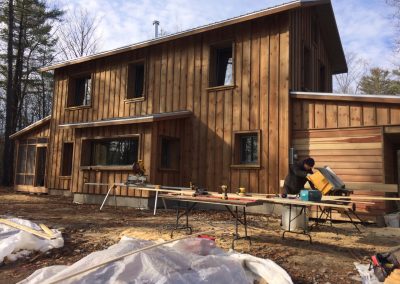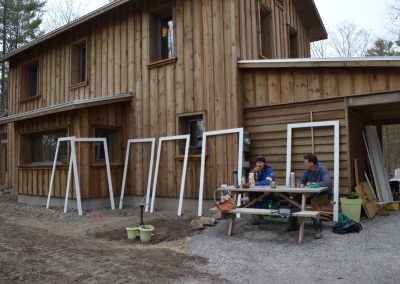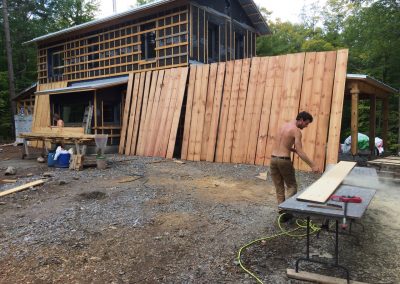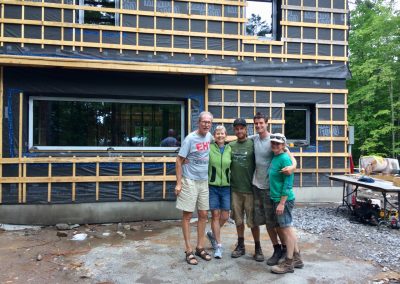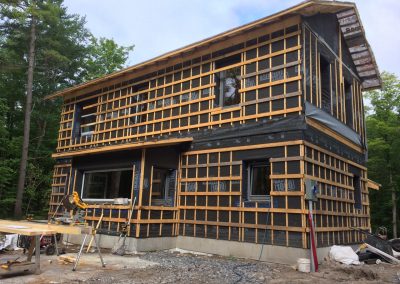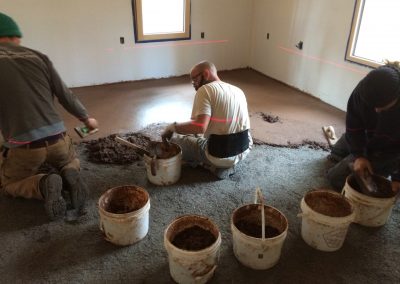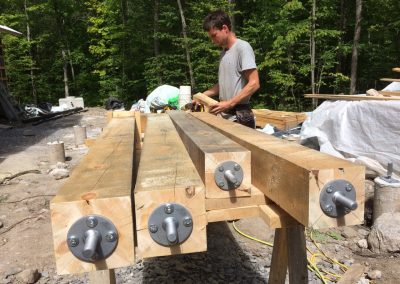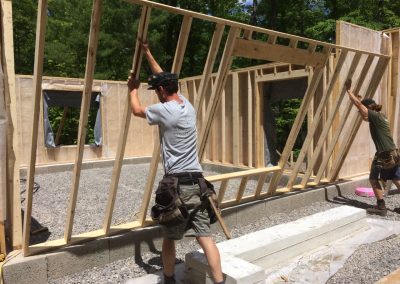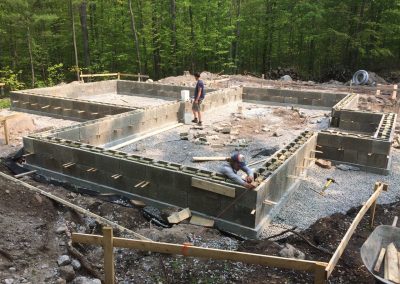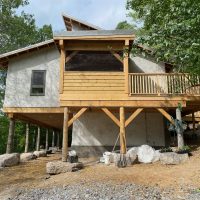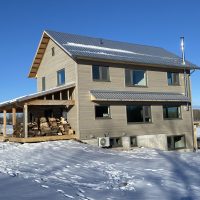Straw works, and so do double-framed walls insulated with cellulose.
Straworks designed and built this house in 2019. Straw bale walls were orginally the plan until Straworks suggested this wall system and board ‘n batten siding as the exterior finish. The house is two stories, and a 30″ overhang at every storey, a long-time requirement for straw bale walls by Straworks, didn’t work aesthetically. The end result is a more conventional yet still high-peforming and natural house.
Sustainable Features
- RUBBLE TRENCH & NEXCEM FOUNDATION
- EARTHEN FLOOR
- PORAVER SUB-SLAB INSULATION
- LOCAL WOOD
- DENSE PACK CELLULOSE WALLS
- NON-TOXIC PAINTS & FINISHES
- TRIPLE PANE WINDOWS & DOORS
- FOAM FREE PROJECT



