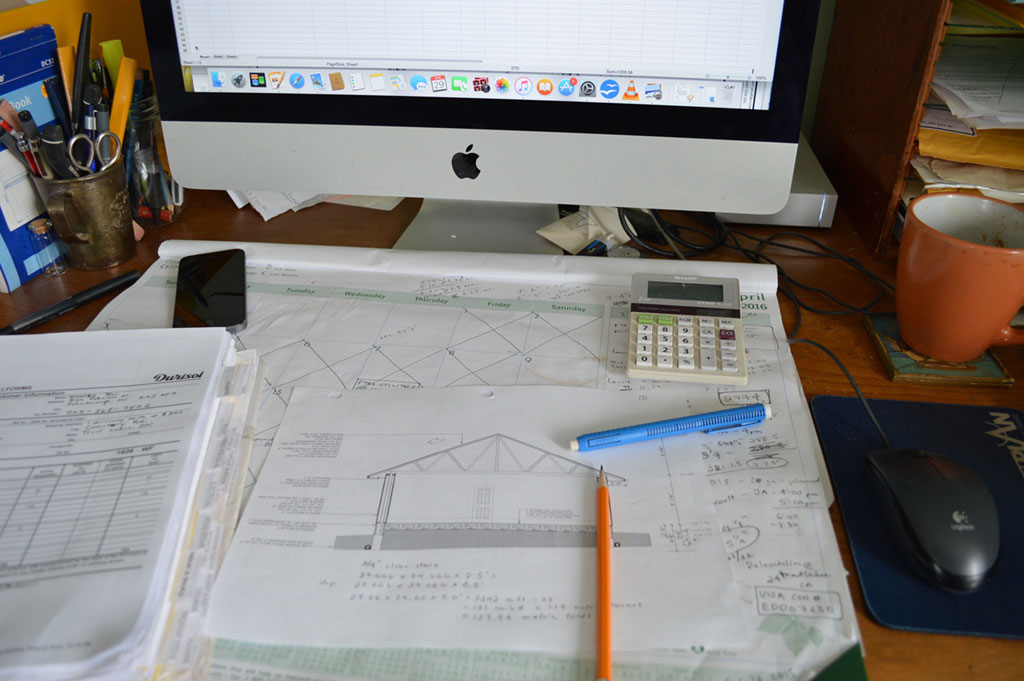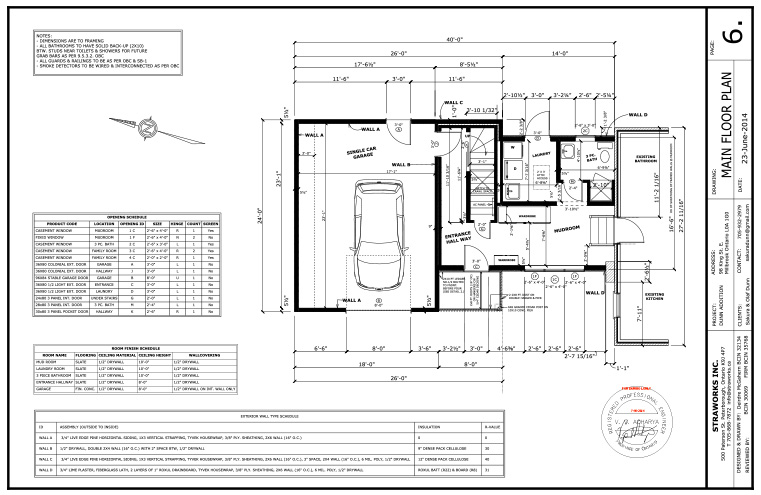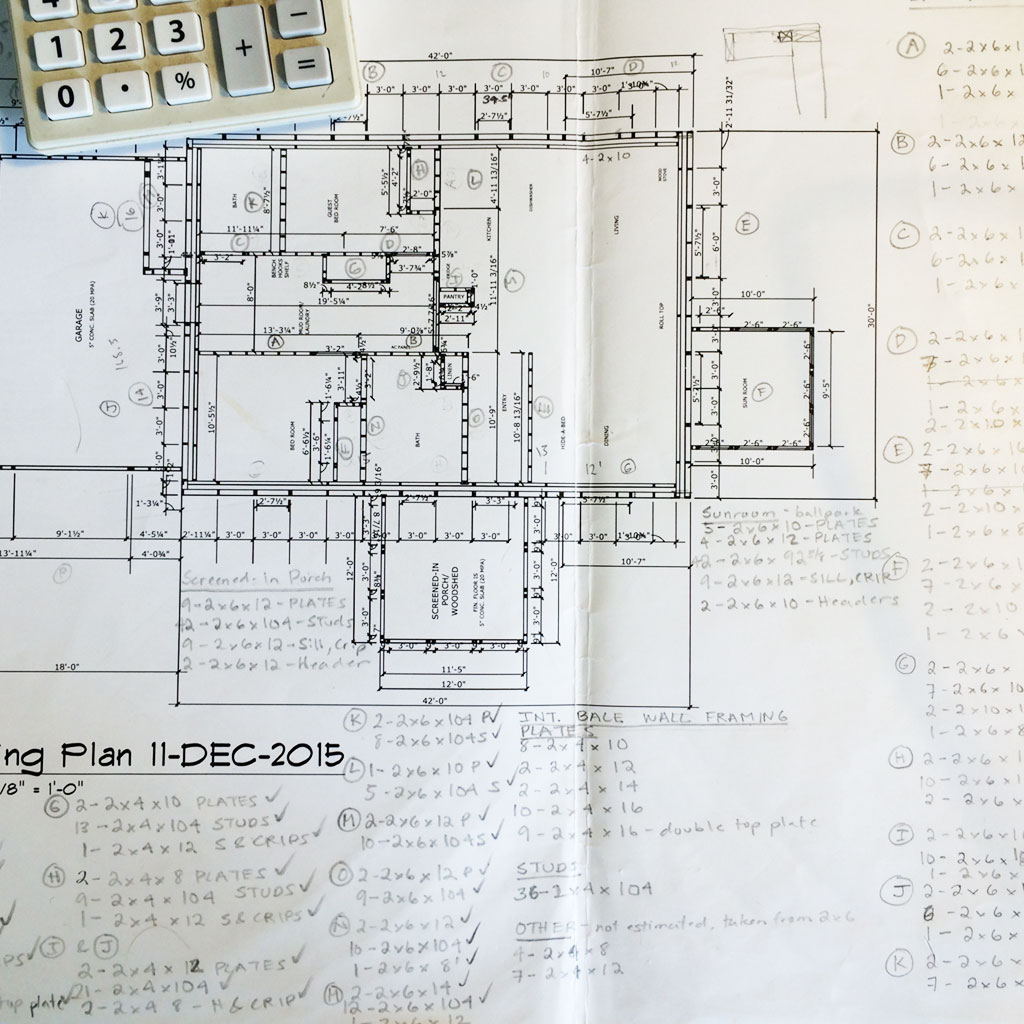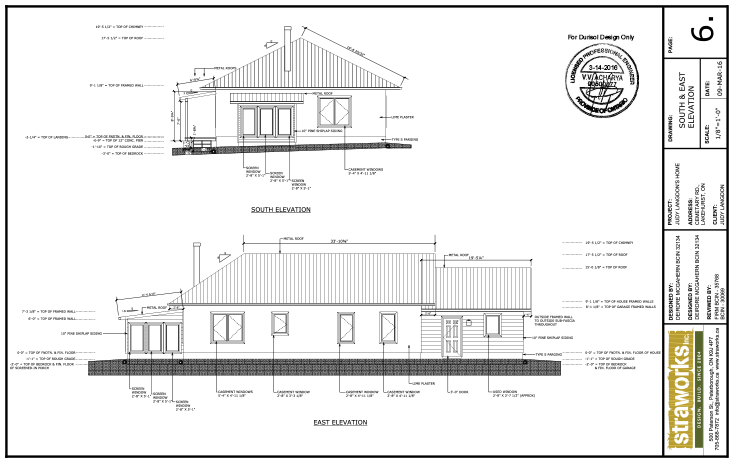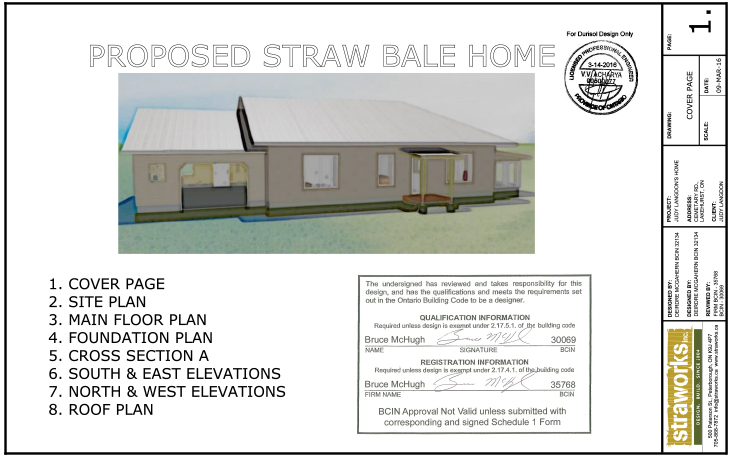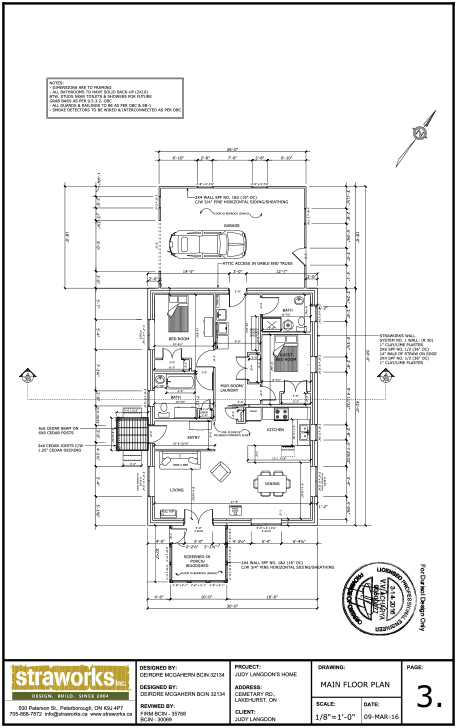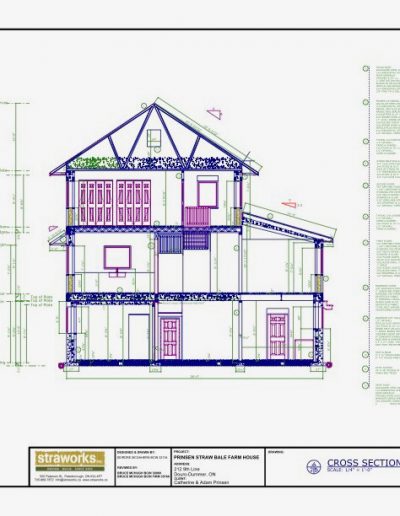DESIGN-ESTIMATE-BUILD
Design-Estimate-Build
At its core, Straworks inc. is a design-build company that specializes in designing, estimating, and building high-performing natural buildings.
Deirdre is Straworks in-house licensed (BCIN) designer who heads up the design-estimate-build process. Drawing on 18 years of experience working on over 35 projects, her code-compliant plans support permit applications and detail the build through to a smooth and successful finish.
Natural & non-Toxic
Our buildings are primarily plant-based: straw, wood, cellulose insulation, and hemp. Made by nature, these materials do not off-gas harmful chemicals and support one of our end goals: healthy indoor air. We carry this through the finishing stage and use only tried-and-true natural plasters, paints, varnish, and sealers that contain no off-gassing toxins.
Local
The shorter the supply chain, the better. Our buildings are made primarily of straw, clay, sand, and wood, grown or mined in Ontario.
Beauty
Beautiful buildings are sustainable buildings. Year after year, they are lived in, loved, maintained, renovated, passed down, or sold with ease. Unsightly buildings tend to sit on the market or, worse, fall into disrepair. In the name of resource conservation, we pursue the sweet spot where budget, ease of construction, function, and beauty meet. We strive to build beautiful places that nourish and inspire connection.
Masses of golden straws, undulating clay-lime plaster, rounded corners, deep window wells, and radiating earthen floors, we craft beautiful spaces from the inside out.
Low Embodied Carbon
Today Straworks is working on climate change, one building at a time. By choosing more plant-based materials that store carbon dioxide absorbed from the atmosphere, and fewer materials with high carbon emissions, we are committed to being part of the solution to the climate crisis. Our goal is to build net-zero embodied carbon, or better.
Super Insulation & Climate Change
“It is estimated that at present, buildings contribute as much as one-third of total global greenhouse gas emissions, primarily through the use of fossil fuels during their operational phase.” Buildings and Climate Change, UNEP SBCI
When we choose to heat our buildings with oil, gas, wood, or electricity from non-renewable sources, we choose to contribute to climate change. All of those fuels emit carbon dioxide in their burning. Worse is when we heat buildings with little insulation because we need to burn more to be comfortable. Super-insulated walls (R30-R60) help mitigate climate change by requiring less carbon-emitting fuel to heat buildings. They are also more comfortable and less expensive to heat and cool – it’s a win win win!
Low-Carbon Heating and Cooling Systems
Every one of our buildings is first heated and cooled passively: living spaces on the south, windows and overhangs sized for full sun in the winter and shade in the summer, opening windows on summer nights and closing them in the morning, go a long way to keeping people warm in the winter and cool in the summer. From there, we work with HVAC designers to design and install efficient electric heating systems to ensure low operational carbon in the long run. To date, an air conditioner hasn’t been installed in one of our projects.
Smart & Patient & Custom Design
Straworks starts the design process by visiting a clients house and recording what they do and don’t like. We take photographs and measure their furniture. Then Deirdre and the homeowners, design, revise, design, revise until all parties are settled on a plan. This process requires patience but saves time when people don’t change their minds further down the line. We design floor plans custom to peoples’ lives and use space efficiently and elegantly. This comes back to not consuming more resources than are necessary. Less is usually more, within reason.
Straworks Design-Estimate-Build Process
Phase 1
Preliminary Drawing and Estimating
In Phase 1, the following drawings are used to estimate the cost of construction:
- Foundation Plan
- Main Level Floor Plan
- Roof Plan
- Cross Section
- 3D Model
- Window and Door Schedule
Estimating
Using these preliminary drawings, Straworks estimates the cost of construction.
Phase 2
Construction Drawings
If the cost established in Phase 1 matches your budget, we move on to Phase 2. If not, the preliminary drawings are scaled to meet your budget. In Phase 2, the preliminary drawings are developed into a full set of construction drawings that meet the requirements of the Ontario Building Code and are ready to support your building permit application.
Included in the full set of construction drawings (15 – 20 pages)
- Cover Page / General Notes
- Site Plan
- South West & North West 3D Views
- South East & North East 3D Views
- Foundation Plan
- Main Floor Plan
- Basement Floor Plan
- Roof Plan
- Cross Sections
- 2D Elevations
- Details
- Window and Door Schedule
- Material Lists
- Straworks Wall System No. 1
- 2 sets of drawings printed and mailed to your address
- PDF set emailed to you
Not Included:
- Kitchen, Bathroom, or Built-in Cabinetry Design
- Septic, Heating, HVAC, Plumbing or Electrical Systems Design



